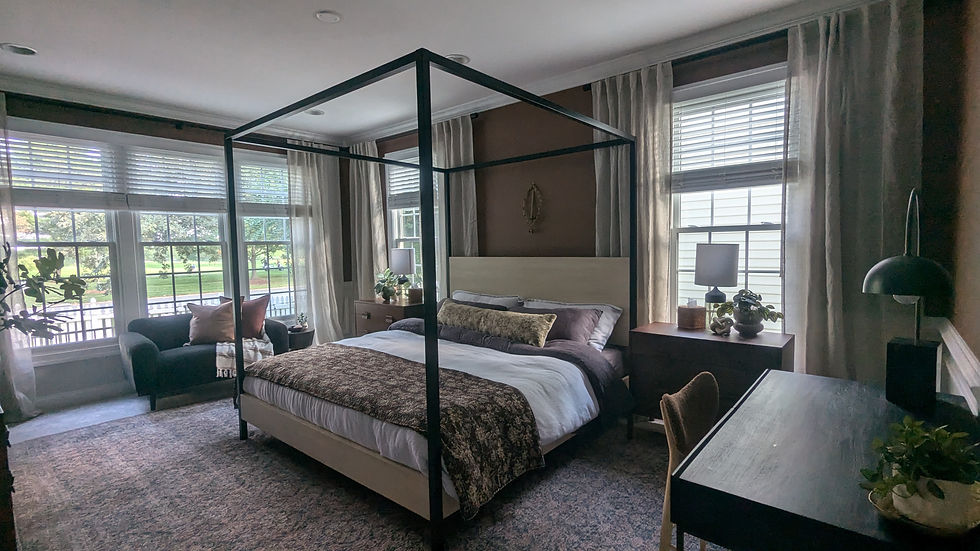Kara+Ian's Warm Bedroom Retreat
- Jennifer Anvari
- Oct 23, 2024
- 2 min read

Repeat clients are my favorite kind. With each new room we work on together, I learn more about what my client wants from their space, what their taste is like, which pieces they'll love and which ideas they'll nix. The further we go, the easier it becomes to get to the finished space.
For all those reasons, I was so excited when Kara and Ian called me back to work on their family's bedrooms next. Their primary bedroom is beautiful; like their living rooms, there's beautiful molding and tall ceilings, and the room is spacious. The only problem was that it needed some personality, warmth, and color. Here's where we started out:
And here's the finished space!




The first thing we did was rearrange the furniture. By moving the bed to the opposite wall, we made the walkable space in their bedroom much more functional, improving the traffic flow. This created a focal point in the room between the windows, and also better zoned the long and narrow room so that we could incorporate two different secondary areas.
In the first, they wanted to add a simple workspace for household tasks, somewhere to pay bills and sort mail. This minimalist desk setup is perfect for their needs.
In the second, we brought in a cozy settee where they can curl up with their kiddos to read or watch TV.


We wanted to take advantage of those tall ceilings, so we brought in a beautiful canopy bed. These types of beds always add drama and interest to a space, so I love working with them. With the addition of a few storage pieces and a textured mix of textiles, and a warm and dramatic paint color, the room was finished!




The space now is moody and layered and perfectly suited for their home.
Next up is their son's first big boy bedroom!














Comments